|
So here we are, it’s final reveal time! When jumping on board this project a few months back, I couldn’t wait to get to this point. The construction team worked hard to convert this old building into something new and beautiful again. This South Boston building was once a multi-family with each one-floor unit on top of the other and in much need of some love. The team started out about 2 years back by demoing and digging deep underground (many permits and city approvals later) in a basement crawl space to reveal a second floor to the lower unit. This project was a bear but these gorgeous identical two-story condos are finally ready for move in and I’m so thankful to have been able to design for this big project. Welcome to the kitchen! The identical kitchens in each condo boast bright white cabinets and cloud gray islands. Gorgeous mini herringbone marble backsplash pairs beautiful with the Penal Quartz countertops in Akoya. For a designer it’s totally normal (right?) to say I’m in love with this brushed nickel Dia faucet from Symmons because it’s so slick and it’s hidden pull down system makes it super cool paired with the top-of-the-line appliances makes for a clean and crisp Cook’s kitchen. I chose this red oak flooring in Smoke to warm up this cool kitchen and highlight some of the subtle warmer colors in the quartz countertops. As for the window trim, I wanted to bring in some traditional aspects true to South Boston while adding some more transitional features like using the wide flat board at the window tops to modernize the look. Complete window envy over here... In the master bathrooms, I chose a beautiful upscale marble-look porcelain product in the steam shower surrounds while more durable and lasting than real marble. My favorite new trend is pairing two very different styles together to create a special design. The gray modern scratch flooring in the master baths works so well with the traditional marble grain in the shower and is a clever pairing that creates such a unique style of its own in these luxurious baths. And how about that TUB?! When designing the additional bathrooms, I wanted to keep them bright and fresh since many of them are quite narrow (typical of city living) providing more living area space. In order to trick the eye into thinking baths are larger, using whites in all the products and bringing the tile all the way up to the ceiling helps give the perception of a larger space.
Finally seeing the design come to life is the best feeling especially knowing these beauties are ready for move-in day and ready to be made into homes. Let me know what you think of the final reveal! As always, thanks for reading! Liz |
AuthorWelcome! Archives
January 2021
Categories |
Proudly powered by Weebly

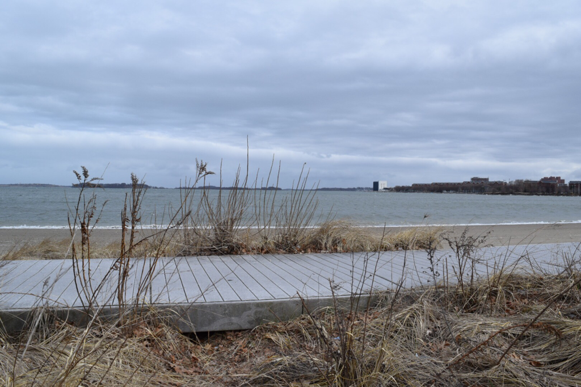
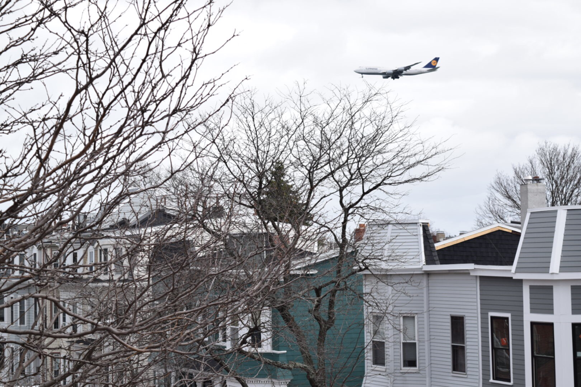
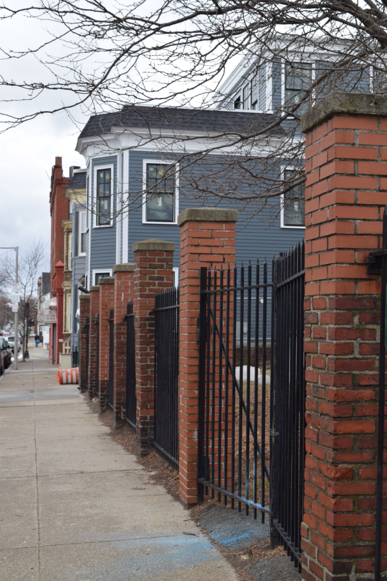
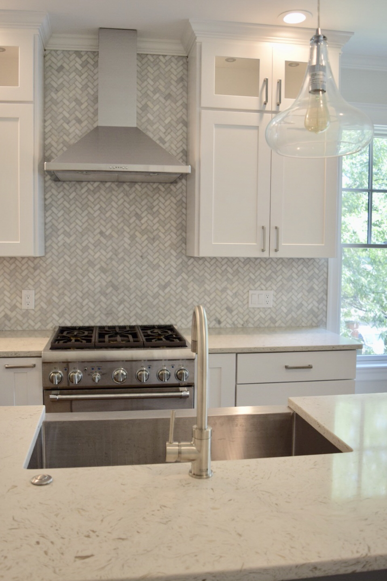
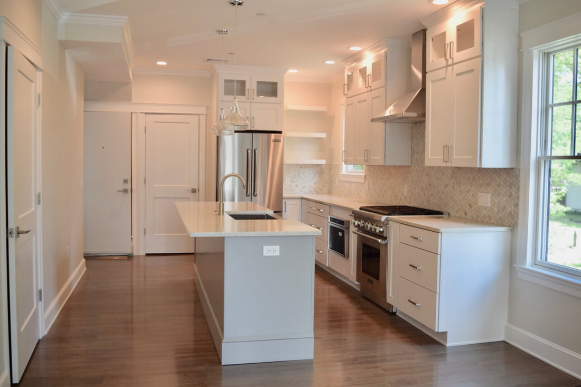
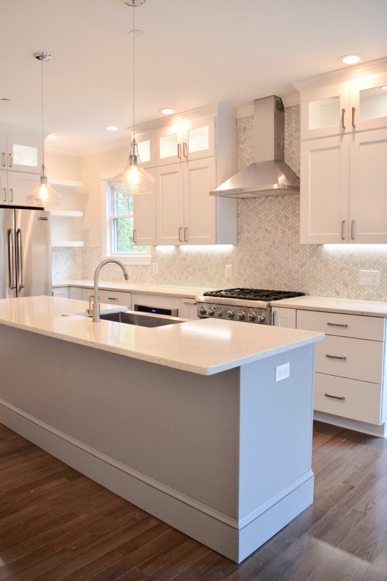
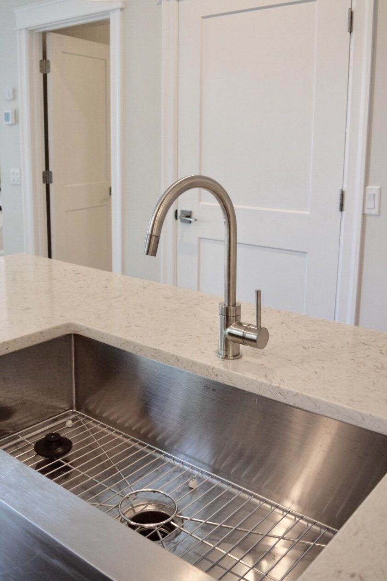
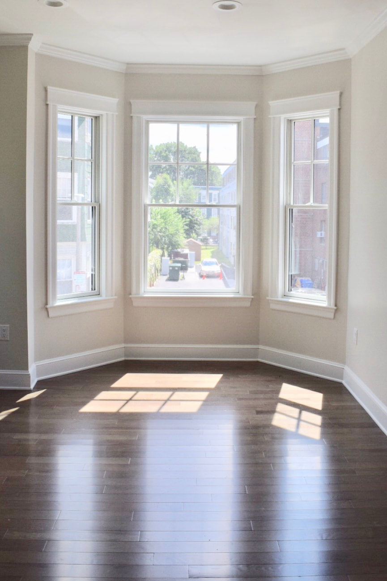
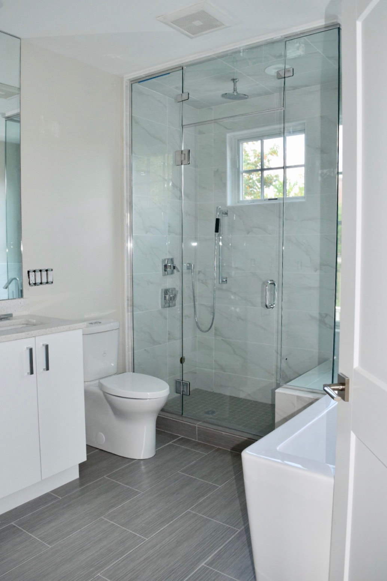
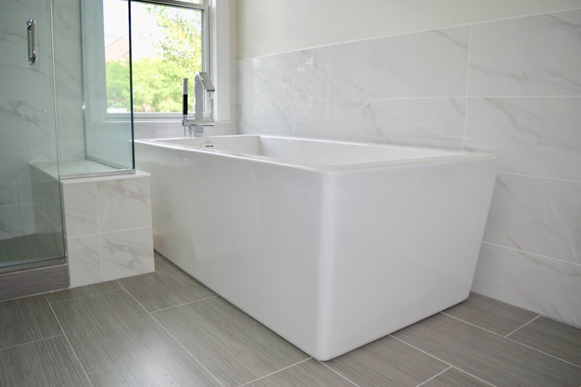
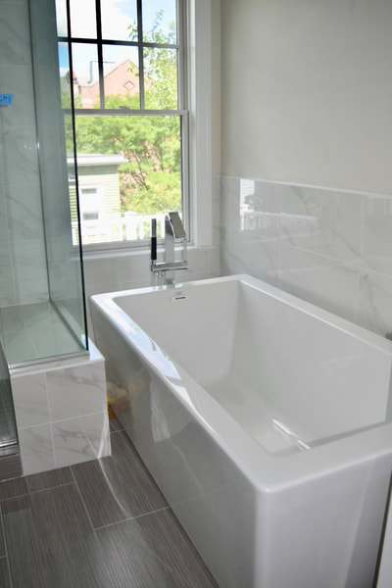
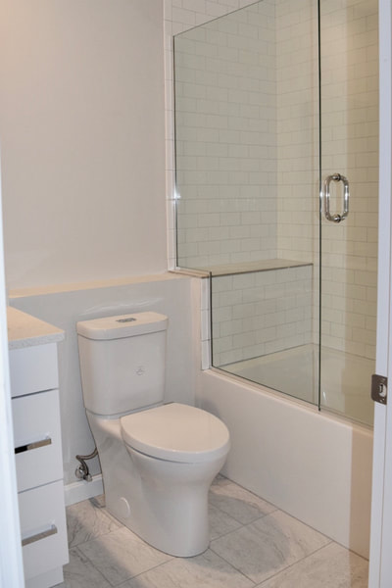
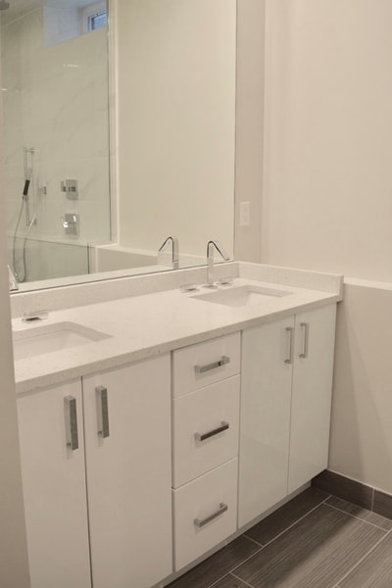
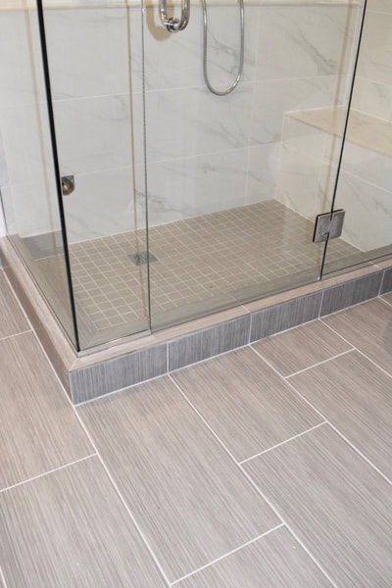
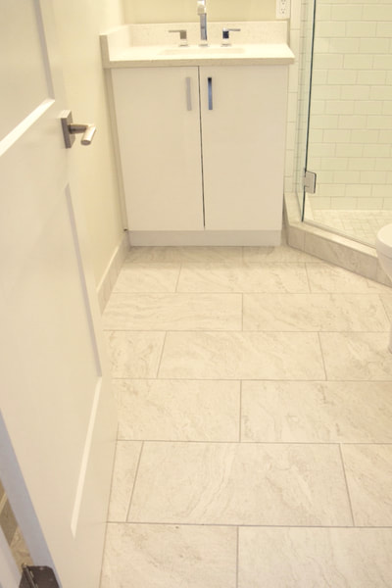
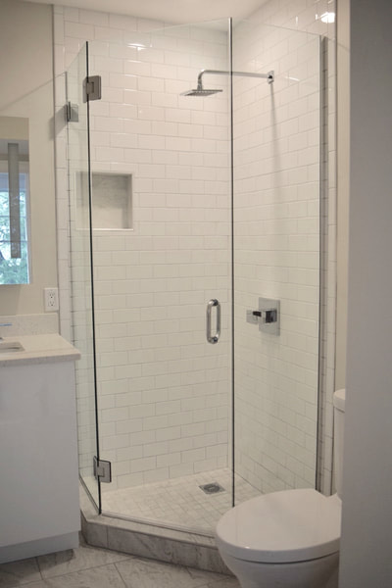
 RSS Feed
RSS Feed